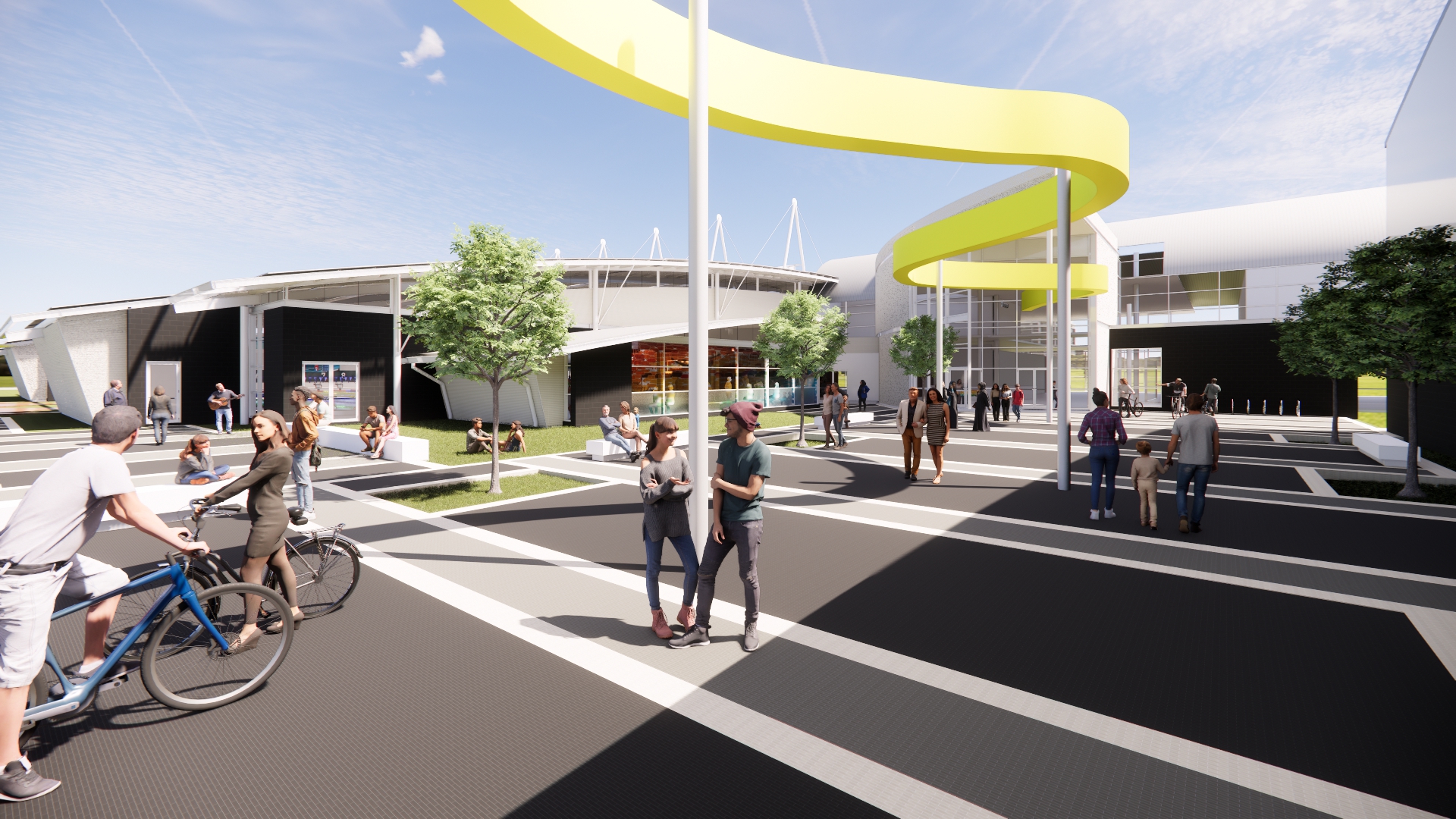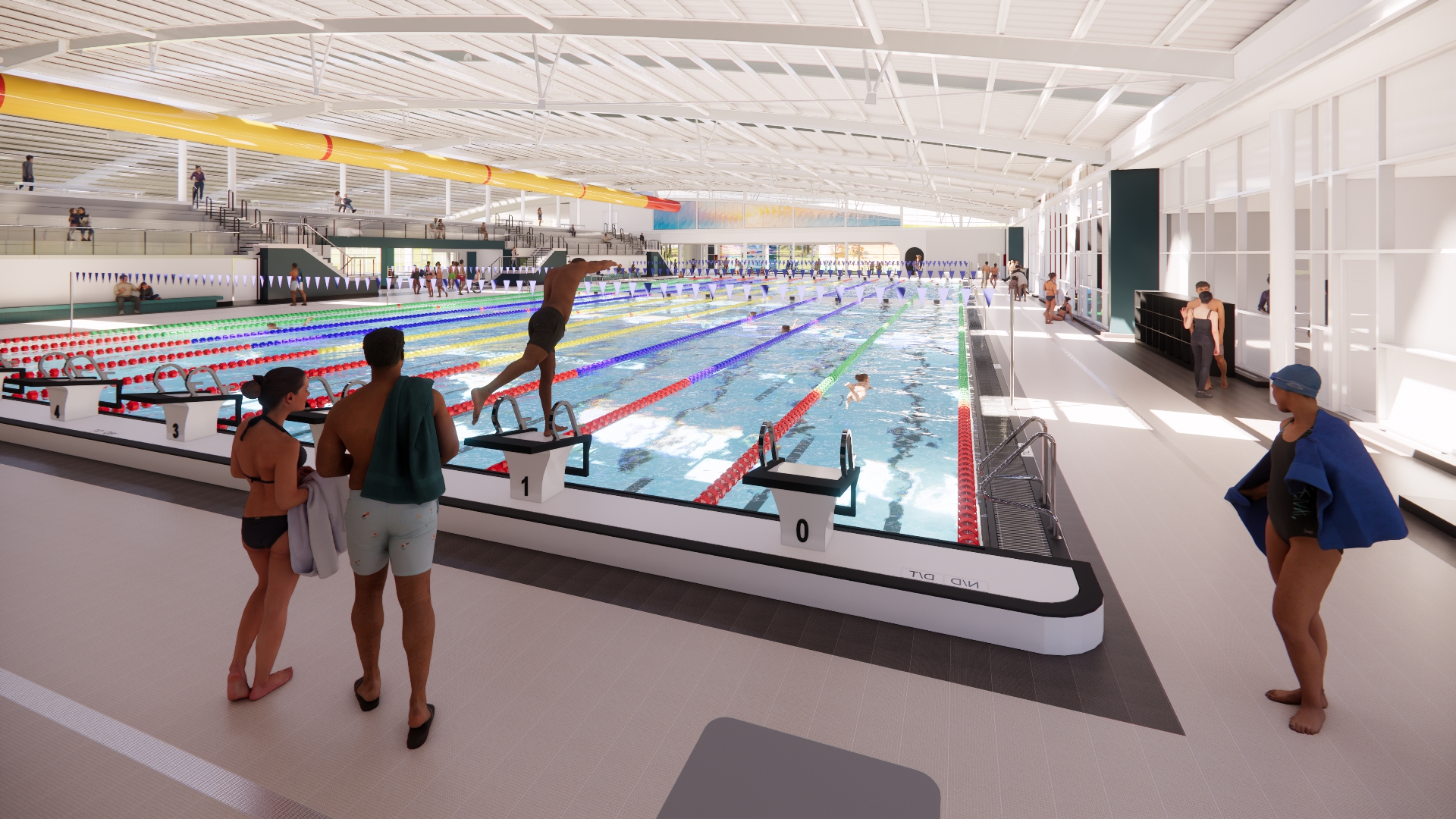Lap Pool Redevelopment Project
Learn about Arena Joondalup’s lap pool redevelopment, with key updates on progress, timelines, and what it means for swimmers and regular community users.
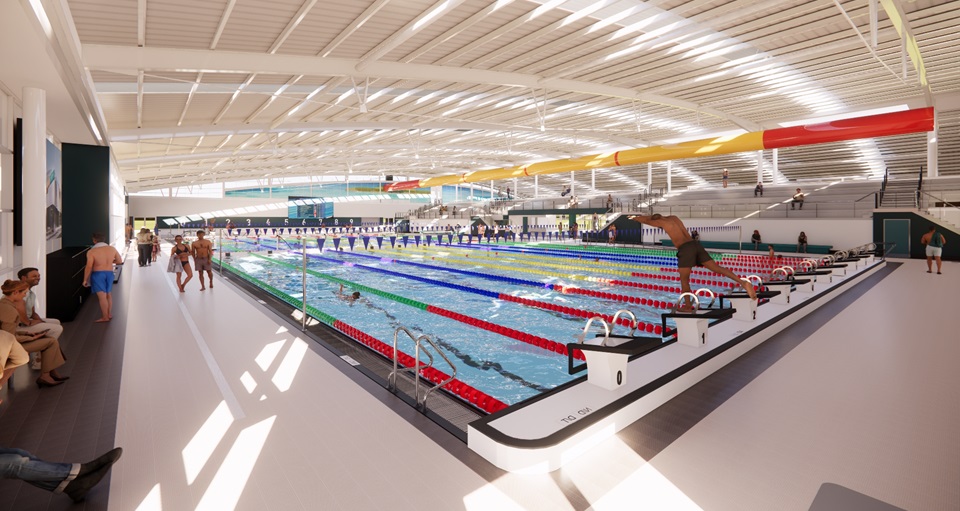
Laneway Festival
Pool opening dates
We're excited to announce the opening dates of our new 50m lap pool!
The pool will officially open to the public from around midday on Friday 27 February 2026.
There will also be a Family Fun Day on 2 March for the Labour Day public holiday.
Stay tuned for more details closer to these dates.
Read the official media release here.
Construction updates and information
UPDATE December 2025
We have water in the pool! This doesn't mean it is ready for swimming yet with a significant testing regime to follow. Construction is continuing, including around the pool hall, stands, storage facility and timing rooms.

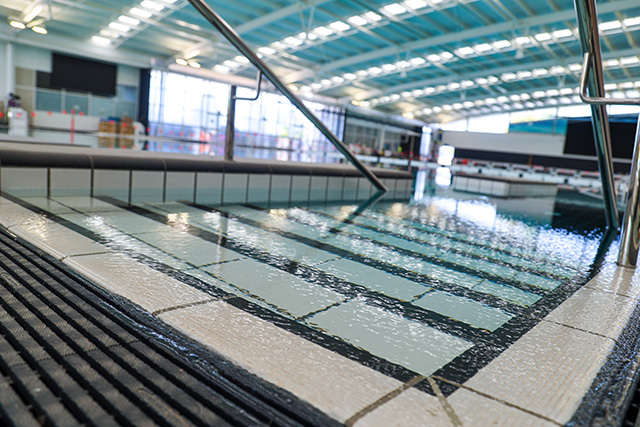
UPDATE October 2025
The pool deck tiling is in the final stages of completion, and the Autex acoustic panel artwork is being installed.
The AHU (Air handling Unit) has been commissioned and running effectively, with ducting, PAC (Precision Air Conditioning) units, and plant works ongoing.
Fit-out of the timing room and swim club rooms is underway, and Lynxight cameras are now in place on the 50m pool side.
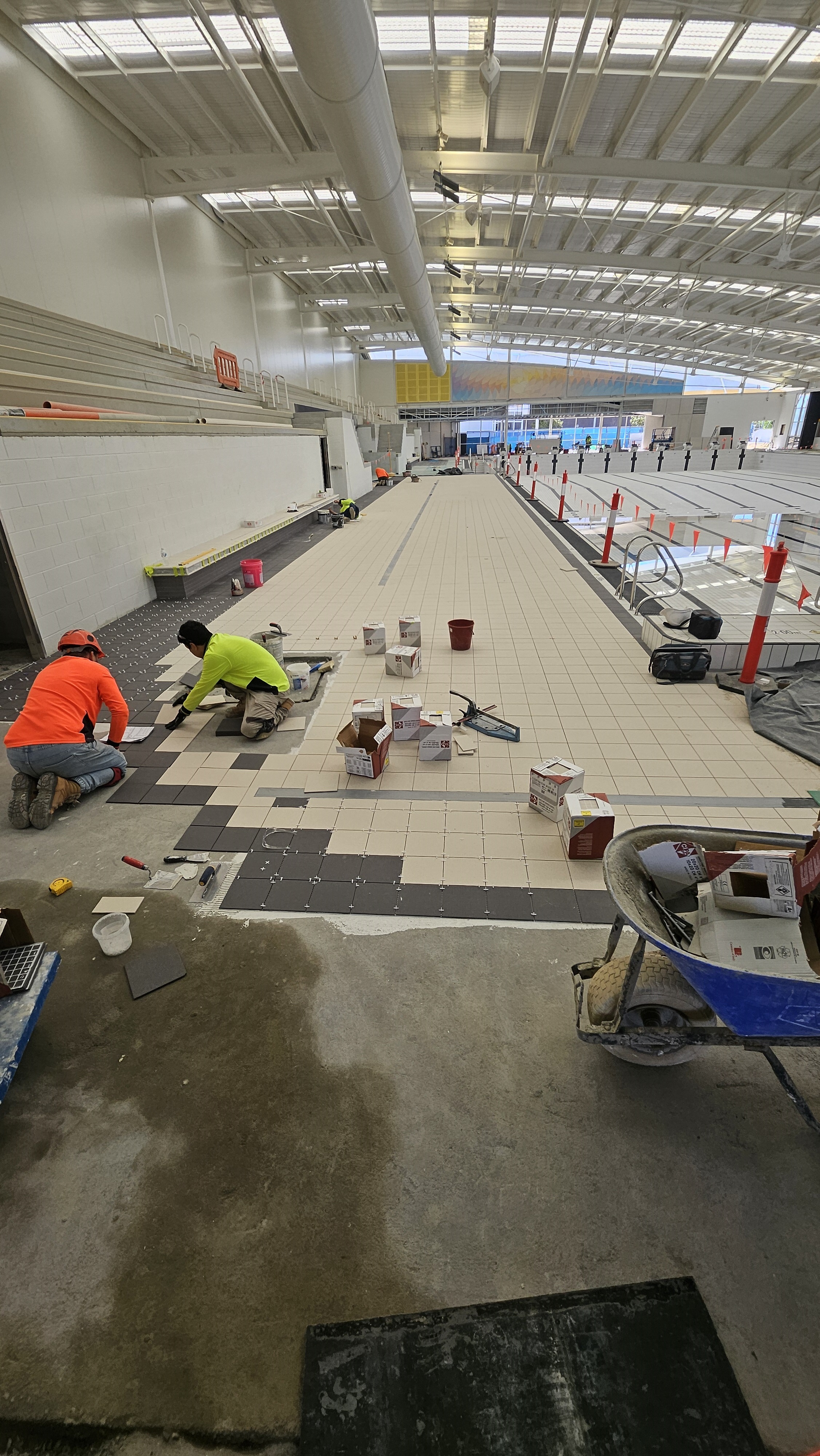
UPDATE September 2025
The pool shell tiling is now complete, including the new accessible ramp and stairs. Grouting has commenced and is due to be completed by early October.
HVAC systems installation has commenced, with completion scheduled for late October, and testing and commissioning are expected to follow in early November.
Works on the eastern extension and western storeroom continue, including painting on the façade and internal areas.
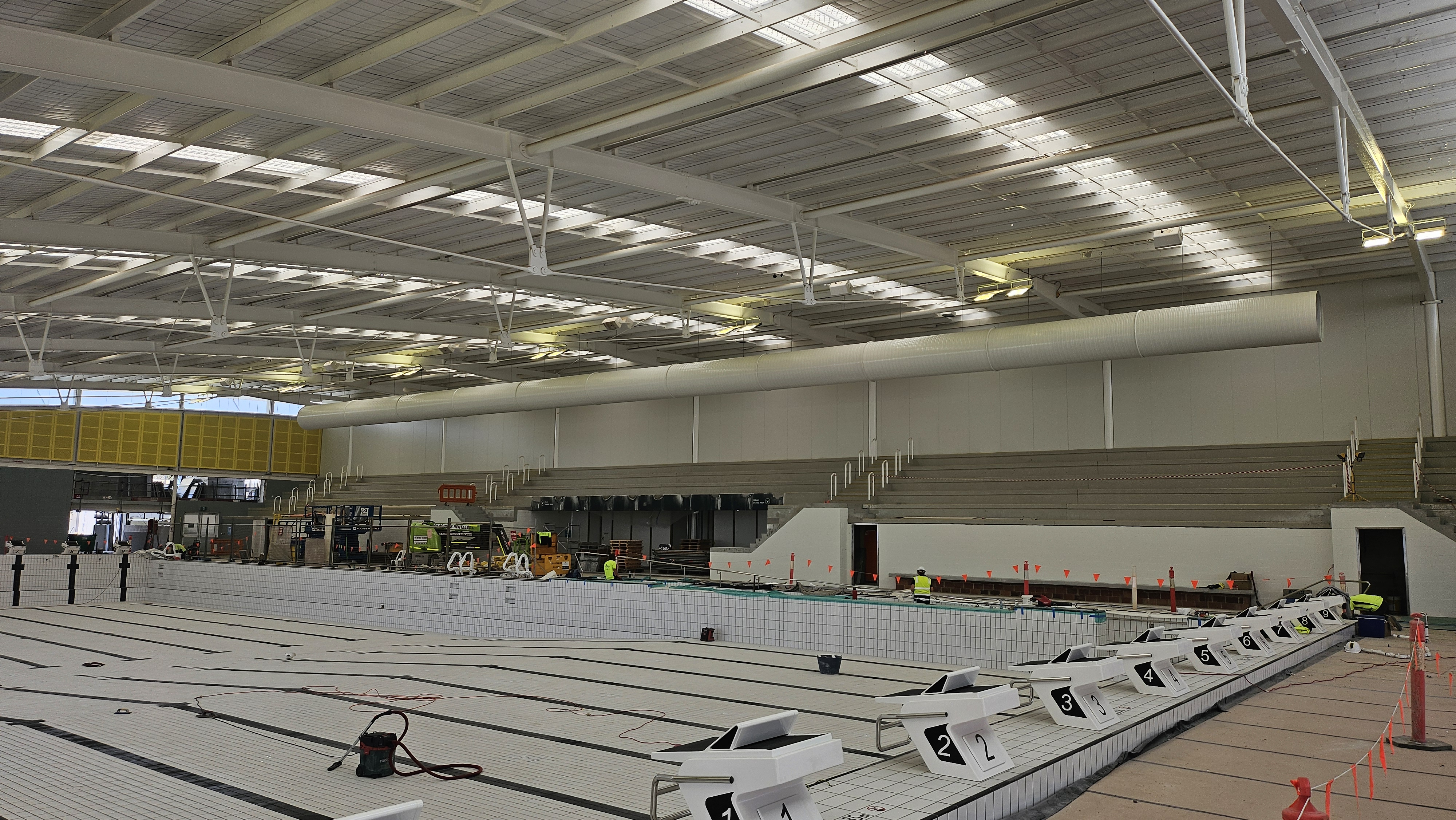
UPDATE August 2025
The pool tiling is continuing and on track for completion in October.
Installation of the filtration pipework is complete, as well as the roof sheeting on the Western Store and Eastern Lobby extensions.
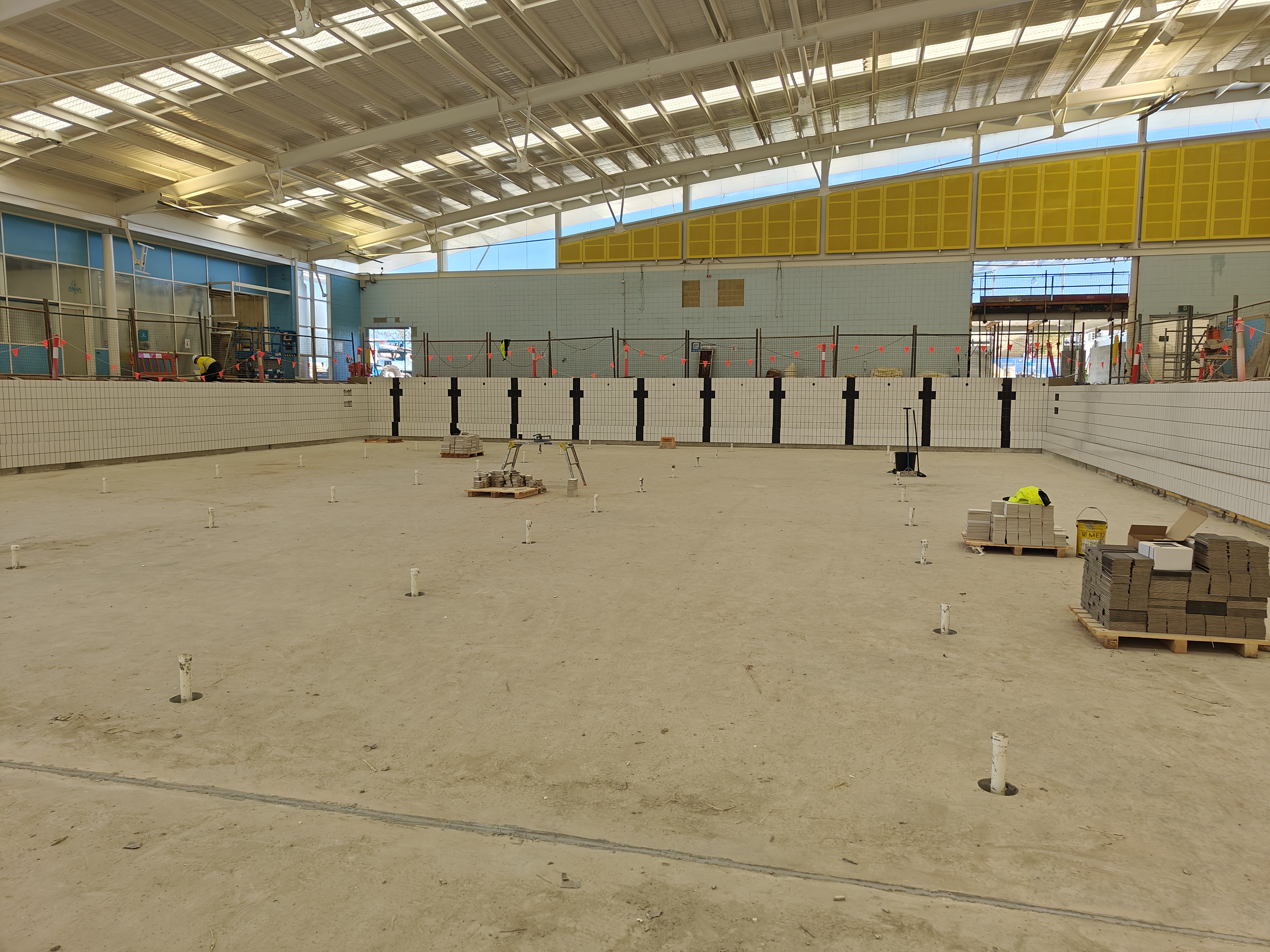
UPDATE July 2025
The new 50m pool was filled for the first time for Hydrostatic Testing.
Now the concrete pour and testing of the shell is complete, we are now in the process of tiling the pool.
Thanks again for your patience, all is on track for opening in early 2026.
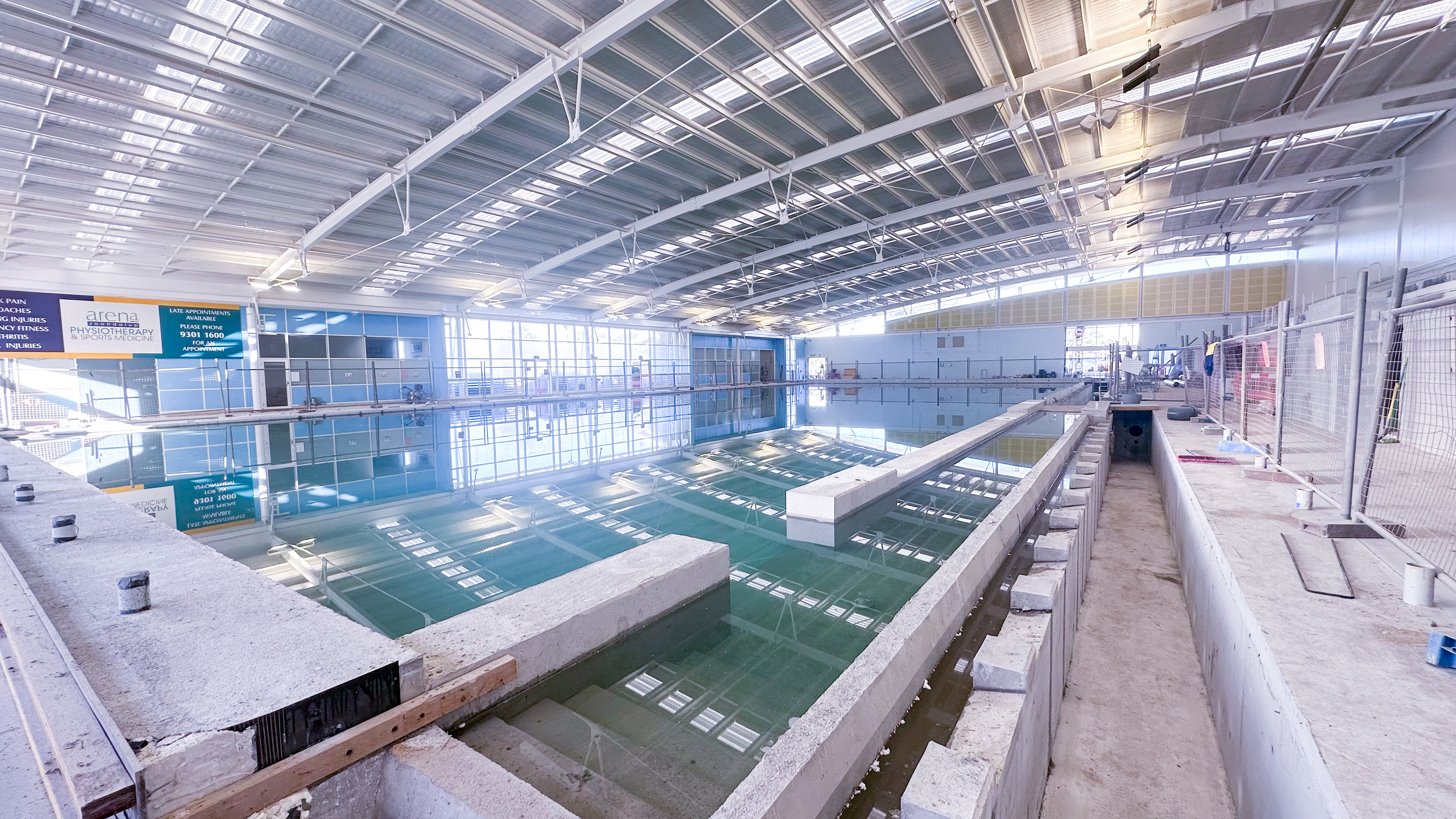
UPDATE June 2025
The concrete shell is now complete, including the new ramp and stair access. Structural steel for the eastern pool hall extension is also place.
Hydrostatic testing will take place later this month (the first time the pool will be filled with water) with tiling set to begin shortly after.

UPDATE April 2025
The Arena Joondalup 50m lap pool redevelopment project continues to progress well, remaining on track with the construction schedule.
The base of the pool is now complete following multiple concrete pours.
The contractor is now installing concrete formwork and reinforcement ahead of pouring the pool walls and gutters.
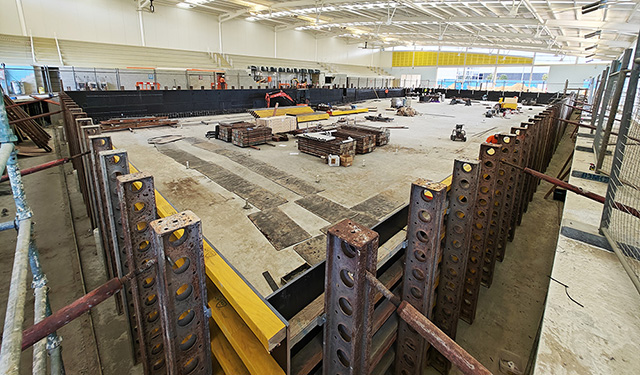
CONCRETE POUR - Busy car park on Wednesday 12 March
Please note a concrete pour that will form part of the shell of the 50m pool will take place on Wednesday 12 March from 5am to approximately 1pm.
The western section of Car Park C will be closed to act as a waiting area and entry/exit for concrete trucks. There will be traffic management in place to control the flow of concrete trucks.
While we do not expect these works to significantly impact your visit, we request that you use caution when parking and entering and exiting the venue.
At least two additional pours will take place in the coming months. The next is scheduled for Tuesday 25 March. Thank you for your patience and stay tuned for further construction updates.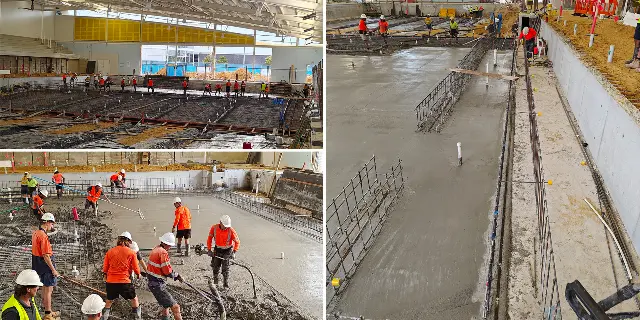
UPDATE February 2025
The project continues to progress as per the construction schedule. Demolition of the old pool has been completed with the concrete shell removed and the surface levelled.
Works have now commenced on the construction of the new concrete pool, with the first pour of concrete complete to form some of the structure of the new access ramp.
Tiling will commence around July/August once the pool shell is completed.
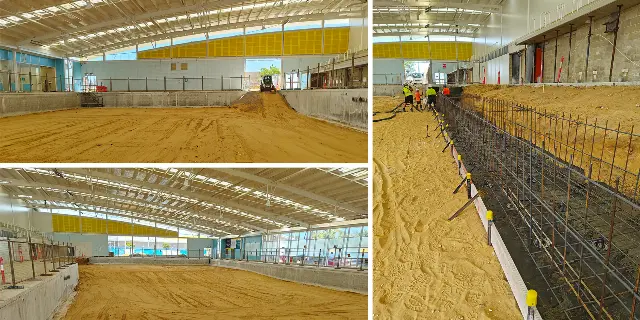
UPDATE January 2025
Works for the Arena Joondalup Lap Pool Redevelopment Project are going well and tracking as per the construction program.
Demolition is underway, with completion due at the end of February 2025.
To date, 85 per cent of the old concrete shell has been removed, and 90 per cent of the old grandstands removed.
The external east and west block walls have been demolished. The rerouting of existing electrical and hydraulic services is currently underway in preparation for construction of the new building extensions.
Planning and preparation for construction of the new concrete pool shell is well advanced, scheduled to start end of Feb 2025.
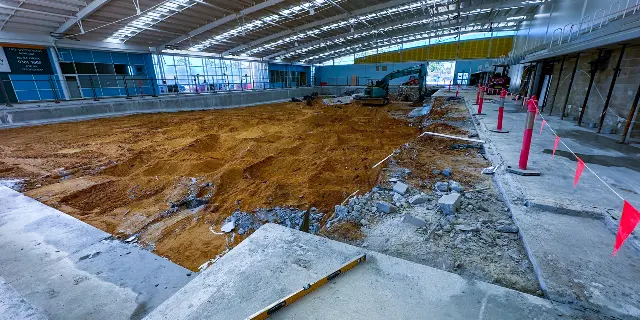
UPDATE December 2024
Construction of the new lap pool at Arena Joondalup is scheduled to begin in December 2024 with the project expected to take approximately 12 months and open in early 2026.
Keep an eye on this page and our social media channels for the latest updates on the progress of the project and to get any alerts on how the project may impact your visit to the venue.
Please note construction traffic and noise may be present when visiting the venue through the duration of the project.
Proudly presenting the new 50m lap pool, coming to Arena Joondalup in early 2026.
With the support of the WA Government, construction on a brand new 50m lap pool is about to commence that will service the northern suburbs for decades to come.
This multi-million dollar project will bring several upgrades and features to Arena Joondalup, including:
- A 10 lane, 50m lap pool with a deepened shallow end to accommodate starting blocks at both ends.
- Submersible dividing wall to allow for 20 lanes in short course mode, or allow multipurpose use.
- Advanced 'anti-drowning technology' that alerts lifeguards of swimmers in need of assistance. This will also be installed in the family leisure pool.
- Addition of an access ramp and stairs for users with mobility challenges to enter and exit the pool independently.
- Expanded aquatic hall, significantly increasing the space on pool deck.
- Increased storage space, reducing the amount of aquatic equipment on the pool deck.
- Refurbished timing room and Arena Swim Club office.
- LED video display, providing visitor information and race results.
- Updated changing rooms with Universal Access Toilets.
- HVAC system (Heating, Ventilation, Air Conditioning) servicing the aquatic hall.
- Public artwork by local artists.
Frequently Asked Questions
-
The new lap pool at Arena Joondalup (formerly HBF Arena) will provide several upgrades to the former pool. These include replicating the current 10 x 2.25m wide swimming lanes and adding an accessible ramp access to the pool, a new submersible dividing swim wall, an expansion to the pool hall to create marshalling and meeting areas, updated adult changing rooms facility and UAT (Universal Access Toilet) facilities, new larger video scoreboard, modified grandstand, new HVAC (Heating, Ventilation, Air Conditioning) system, new western storage extension, refurbishment of the Timing Rooms and Arena Swim Club office, new aquatic fit out and anti-drowning technology installed for both the lap and family leisure pools.
-
Following the award of the tender in November, demolition of the former pool will commence from December 2024.
-
The contractor has set a completion date of December 2025. After a brief period of commissioning and water testing, we expect the pool to be open to the public from February 2026.
-
As well as the time required to fill the pool and to test the new equipment, public health and safety regulations require at least five weeks to fill the pool and subsequent commissioning, water testing and approvals.
This is why the pool is expected to open in February of 2026 despite the projected completion of the project by the end of 2025.
-
The construction project will not impact access to the adjacent Family Leisure Pool, however, visitors will notice construction site hoarding and occasional noisy construction activities throughout the project’s duration. Please also be aware that there will be additional traffic in and out of the car park.
-
The pool will be 1.35m deep at the Eastern end with the ramp and stair access, to 2m deep at the Western end.
The total water volume of the new pool will be approximately 2000m3 (or 2 million litres) which is similar (slightly more) than the former pool.
-
The updated changerooms ensure the facility meets current standards for compliance, best practices, and accessibility. The addition of a compliant adult Changing Rooms facility and upgraded Universal Access Toilets (UAT) offers greater independence to users with disabilities or mobility challenges, including the elderly, parents with prams, and anyone needing extra support.
These accessible facilities are designed with features such as handrails, accessible basins, and wider doorways to accommodate wheelchair access. Additionally, larger toilet spaces are equipped with accessible fixtures, including lower sink heights, hands-free taps, reachable soap dispensers, and emergency assistance buttons within easy reach.
-
We have engaged renowned Perth Artist Rick Vermey to provide public artworks that includes bright coloured and printed glazing as well as noise reducing printed Autex acoustic panels on the east and west internal facades.
-
The new pool has the capability to host water polo matches in multiple configurations with automated separation sports netting. There is also enhanced capability for aqua classes at Arena Joondalup. These classes will be added to the personal training timetable closer to the pool opening.
-
The new pool will not impact entry or membership prices. Any future adjustments to entry and membership costs at Arena Joondalup will continue to align with normal pricing policy.
-
As well as the addition of a new supplementary HVAC system for heating and air-conditioning the grandstand the designs include new wheelchair and companion seating and additional tiered bench seats to the upgraded grandstand.
-
The pool will be heated to a constant temperature of approximately 27 degrees.
